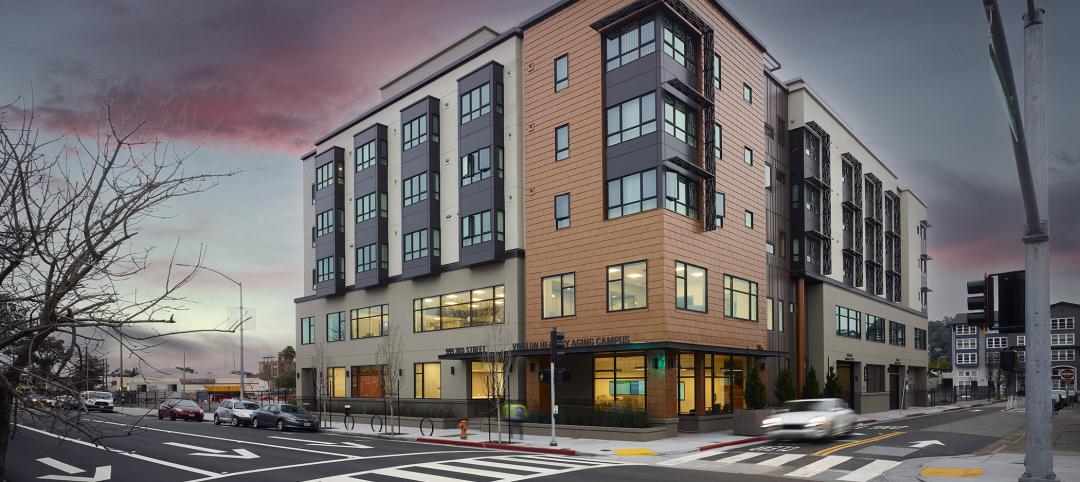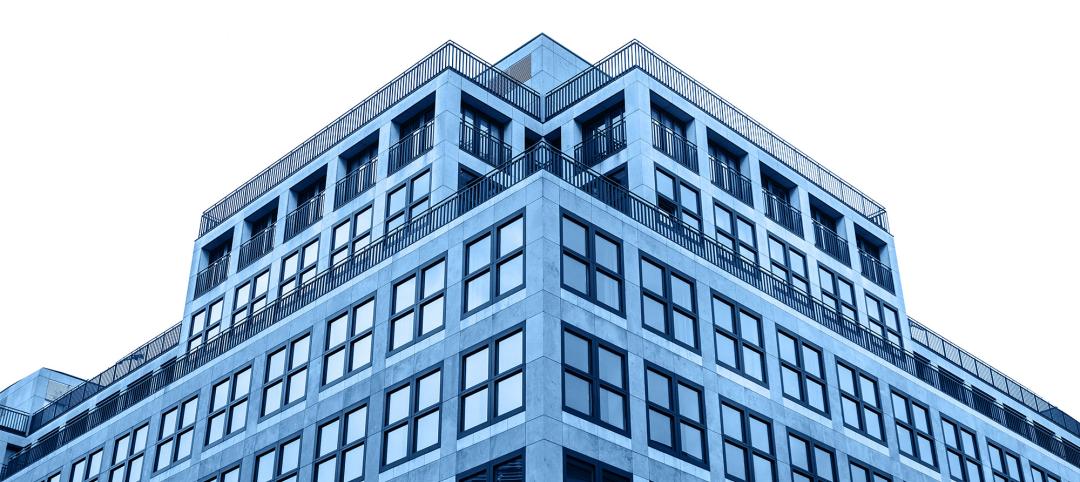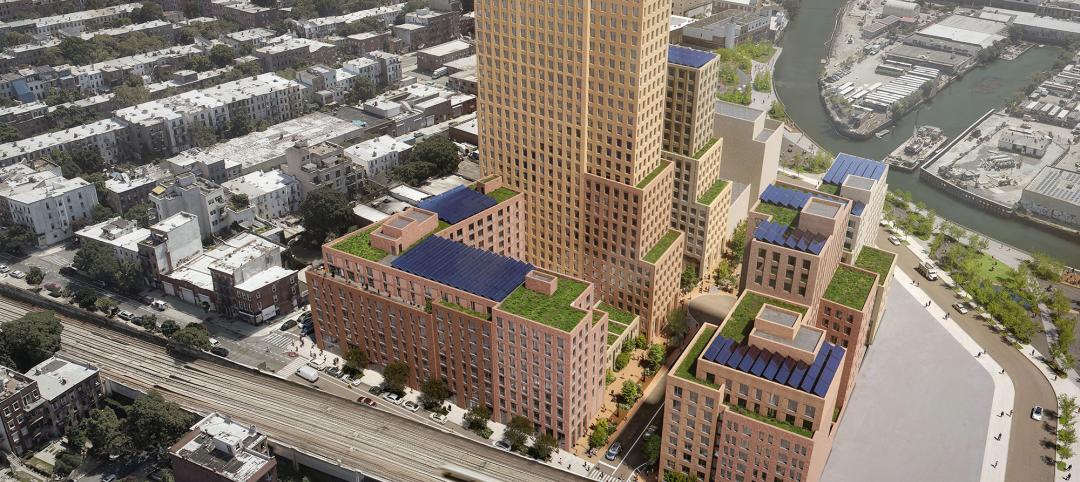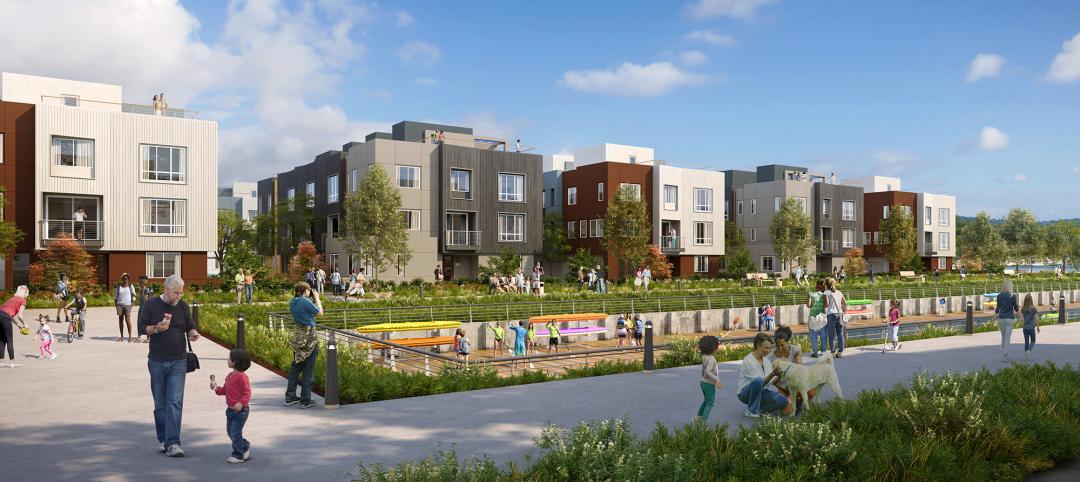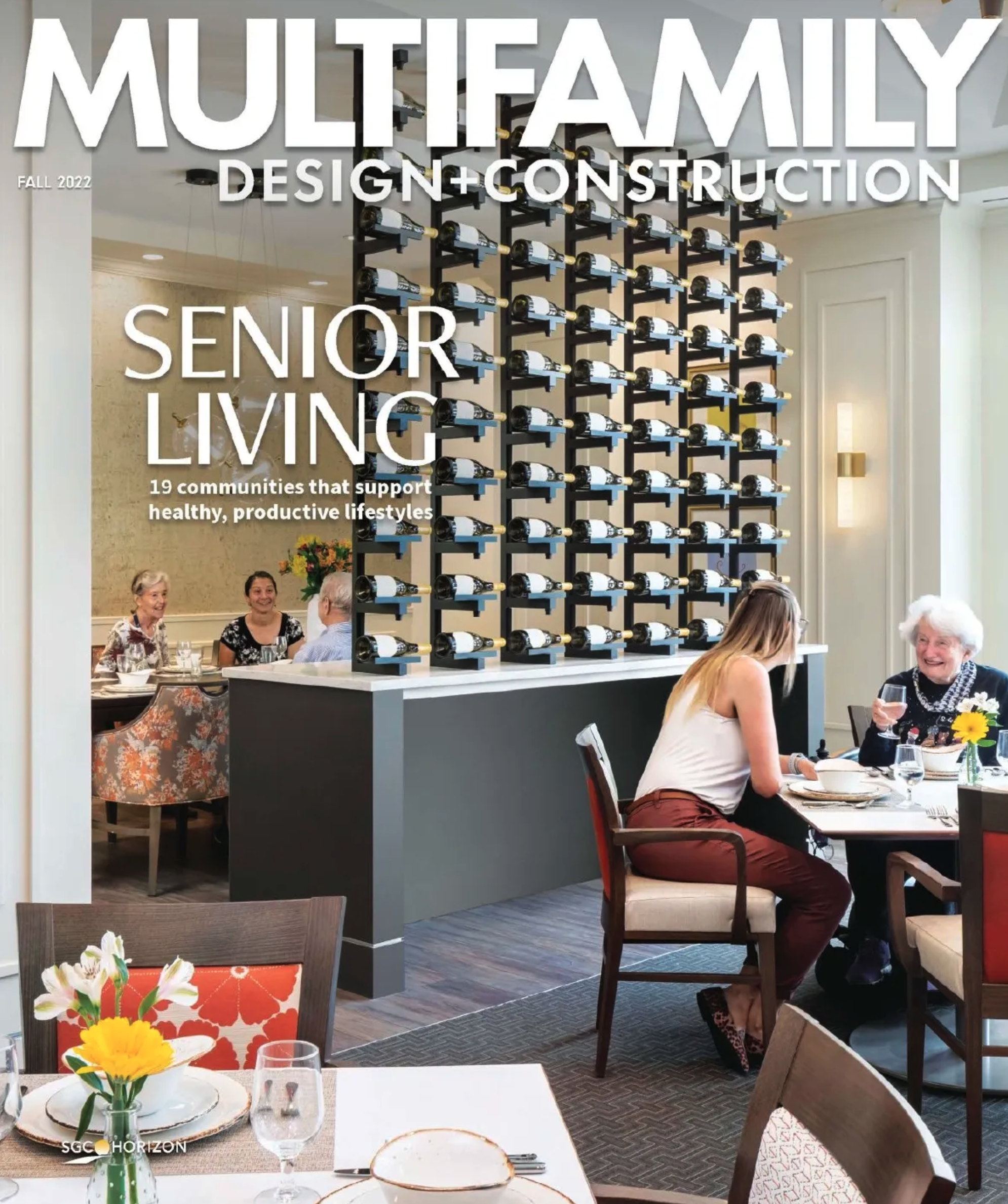Centennial Yards Company has topped out The Mitchell, the first residential tower of Centennial Yards, a $5 billion mixed-use development in downtown Atlanta. Construction of the apartment building is expected to be complete by the middle of next year, with first move-ins slated for summer 2025.
Designed by Atlanta-based architecture firms TVS and Goode Van Slyke Architecture (GVSA), the 19-story building will provide 304 modern, design-forward apartments ranging from studios to three-bedroom residences. The open-layout residences will feature kitchens with premium-grade appliances, plus floor-to-ceiling windows and balconies with views of the Atlanta skyline.
The building’s full floor of residential amenities will include a pool with event lawn and grilling stations, on-site coworking spaces, dog run with pet spa, and fitness center with lounge, as well as 16,000 sf of street-level retail space.
The Mitchell is located across from Mercedes-Benz Stadium and adjacent to the Atlanta Hawks’ State Farm Arena.
Centennial Yards also has topped out a 19-story, 292-key boutique hotel expected later this year. Across the street from The Mitchell, Centennial Yards recently broke ground on the sports and entertainment district that will bring about 470,000 sf of entertainment, retail, and restaurant space to a 7.5-acre site adjacent to the Five Points MARTA station, connecting the site with the rest of the city. In partnership with Cosm, an immersive technology, media, and entertainment company, Centennial Yards also plans to deliver a 70,000-sf, three-level immersive entertainment venue.
In all, the 50-acre, mixed-use Centennial Yards project will create several new city blocks, public open space, and up to 12 million sf of new retail, hotel, and residential buildings and sports and entertainment venues.
On the Building Team:
Architects of record: TVS and Goode Van Slyke Architects (GVSA)
MEP engineer: Salas O’Brien
Structural engineers: Thornton Tomasetti and Sykes Consulting
Construction manager: CIM Group
.jpg)

Related Stories
Mass Timber | Jun 10, 2024
5 hidden benefits of mass timber design
Mass timber is a materials and design approach that holds immense potential to transform the future of the commercial building industry, as well as our environment.
Mixed-Use | May 22, 2024
Multifamily properties above ground-floor grocers continue to see positive rental premiums
Optimizing land usage is becoming an even bigger priority for developers. In some city centers, many large grocery stores sprawl across valuable land.
Senior Living Design | May 16, 2024
Healthy senior living campus ‘redefines the experience of aging’
MBH Architects, in collaboration with Eden Housing and Van Meter Williams Pollack LLP, announces the completion of Vivalon’s Healthy Aging Campus, a forward-looking project designed to redefine the experience of aging in Marin County.
MFPRO+ Special Reports | May 6, 2024
Top 10 trends in affordable housing
Among affordable housing developers today, there’s one commonality tying projects together: uncertainty. AEC firms share their latest insights and philosophies on the future of affordable housing in BD+C's 2023 Multifamily Annual Report.
Mixed-Use | Apr 23, 2024
A sports entertainment district is approved for downtown Orlando
This $500 million mixed-use development will take up nearly nine blocks.
MFPRO+ News | Apr 18, 2024
Marquette Companies forms alliance with Orion Residential Advisors
Marquette Companies, a national leader in multifamily development, investment, and management, announces its strategic alliance with Deerfield, Ill.-based Orion Residential Advisors, an integrated multifamily investment and operating firm active in multiple markets nationwide.
MFPRO+ New Projects | Apr 16, 2024
Marvel-designed Gowanus Green will offer 955 affordable rental units in Brooklyn
The community consists of approximately 955 units of 100% affordable housing, 28,000 sf of neighborhood service retail and community space, a site for a new public school, and a new 1.5-acre public park.
Mixed-Use | Apr 13, 2024
Former industrial marina gets adaptive reuse treatment
At its core, adaptive reuse is an active reimagining of the built environment in ways that serve the communities who use it. Successful adaptive reuse uncovers the latent potential in a place and uses it to meet people’s present needs.
Multifamily Housing | Apr 12, 2024
Habitat starts leasing Cassidy on Canal, a new luxury rental high-rise in Chicago
New 33-story Class A rental tower, designed by SCB, will offer 343 rental units.
Mixed-Use | Apr 9, 2024
A surging master-planned community in Utah gets its own entertainment district
Since its construction began two decades ago, Daybreak, the 4,100-acre master-planned community in South Jordan, Utah, has been a catalyst and model for regional growth. The latest addition is a 200-acre mixed-use entertainment district that will serve as a walkable and bikeable neighborhood within the community, anchored by a minor-league baseball park and a cinema/entertainment complex.


.png)


