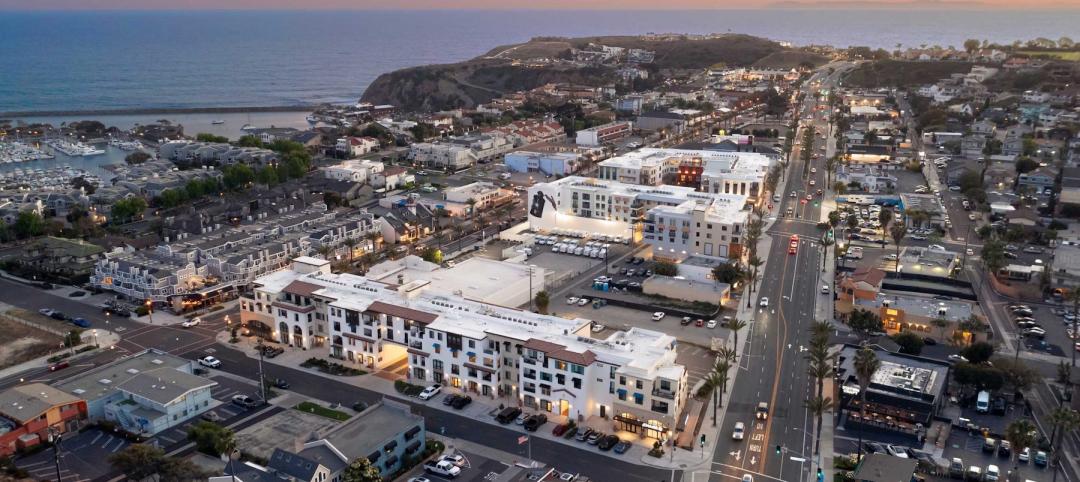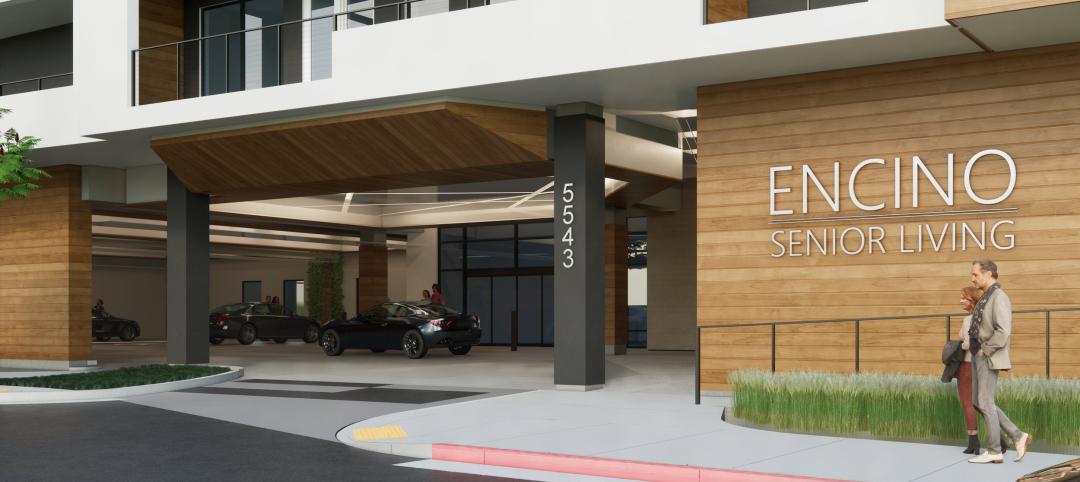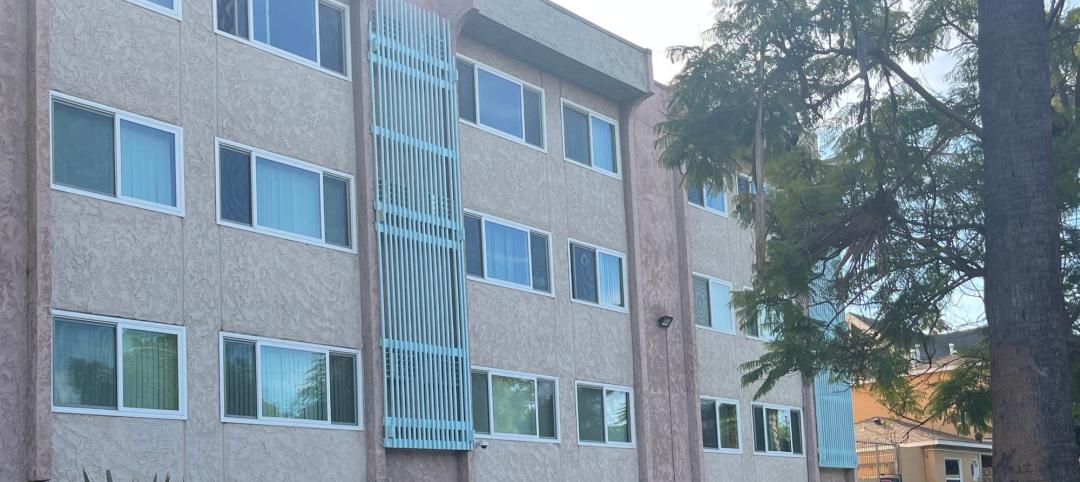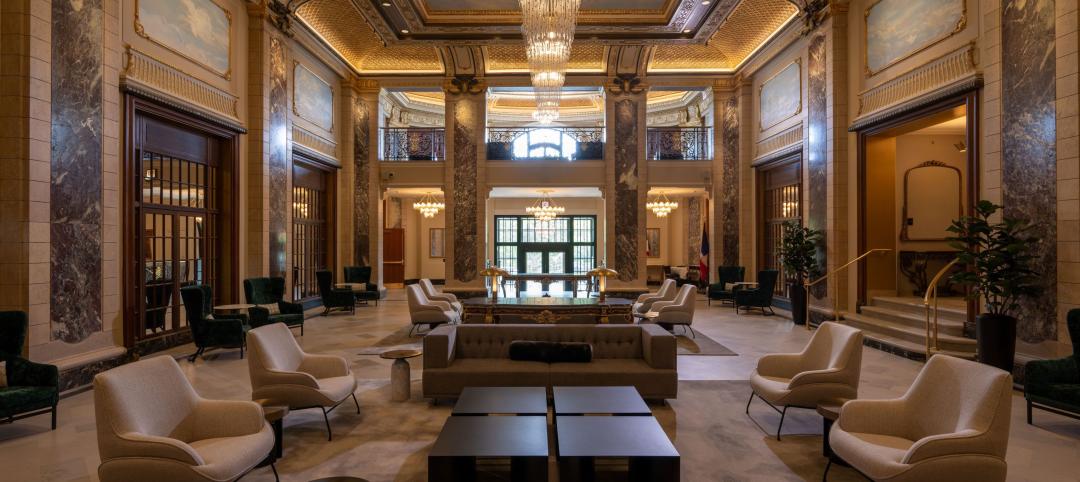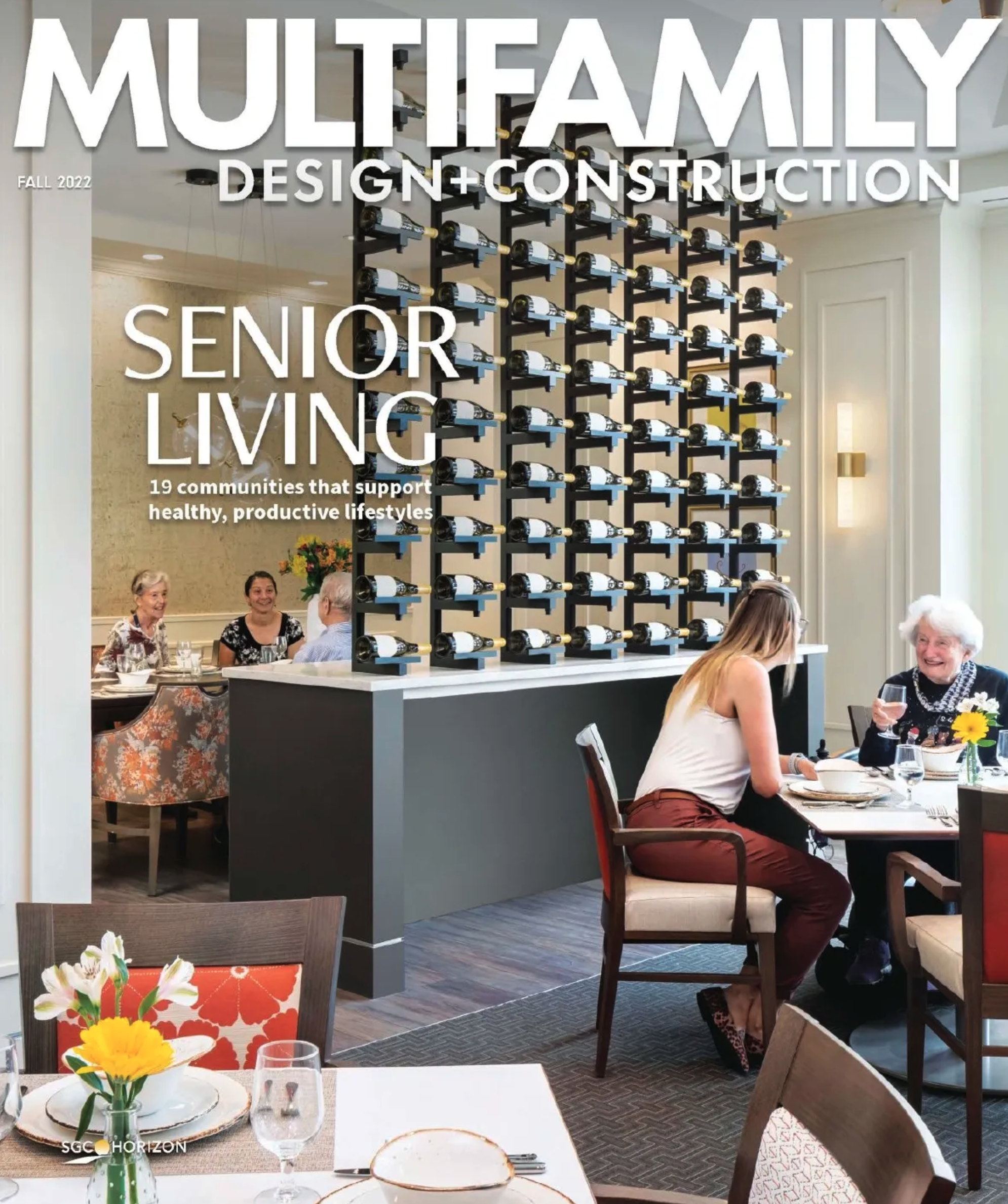Coppia, a new high-rise luxury multifamily housing property in Chicago, features a distinctive façade with geometric features and resort-style amenities. The 19-story, 315,000-sf building has more than 24,000 sf of amenity space designed to extend resident’s living spaces. These areas offer places to work, socialize, exercise, and unwind.
Amenities including a sun deck with swimming pool, outdoor bar, cabanas, and fitness center are available on the fourth floor. The main level offers a 2,200 sf game room and bar area with arcade games, professional-grade golf simulator, and shuffleboard. Other common areas include a co-working space, dog park with dog spa, 24-hour concierge service, and generously sized bike storage. Onsite retail opportunities are available on the ground level.
Residents enjoy refined finishes including floor-to-ceiling windows in every apartment home. Offering several floor plans such as studio, one-, two-, and three-bedroom units, thoughtfully crafted interiors are warm and welcoming. Penthouses with elevated finishes across all unit types sit atop the building, showcasing superior city views.
The project’s location is within a dynamic area at the confluence of the popular Fulton Market District, the Greektown Neighborhood, and the Illinois Medical District. Goettsch Partners was the project’s design architect. Gensler led the hospitality-driven interior design concept.
“We are excited to debut our first multifamily high-rise in Chicago,” said Joel Pizzuti, President and Chief Executive Officer of The Pizzuti Companies. “Coppia’s location, architectural relevance, amenities and curated art program are among the many features that make this project stand out. This is West Loop living at its finest.”
Owner and/or developer: The Pizzuti Companies
Design architect: Goettsch Partners
Interior design architect: Gensler
Structural Engineer: WSP
MEP Consultant: Cosentini Associates
Mechanical Design-Build: F.E. Moran
Electrical Design-Build: Connelly Electric
Plumbing Design-Build: DW Mechanical Group
General Contractor: Power Construction Company
 Eric Laignel_Overall Aerial Looking Northeast.jpg)
 Eric Laignel_Elevation Looking North.jpg)
 Eric Laignel_Elevation and Main Entry Looking South.jpg)
 Eric Laignel_Rana Begum’s Cloud Piece Artwork at Main Entry.jpg)
 Eric Laignel_Lobby.jpg)
 Eric Laignel_1st Floor Game Room and Bar.jpg)
 Eric Laignel_4th Floor Pool and Sun Deck.jpg)
 Eric Laignel_4th Floor Pool%2C Sun Deck and Terrace.jpg)
 Eric Laignel_4th Floor Amenity Terrace.jpg)
 Eric Laignel_4th Floor Community Kitchen.jpg)
 Eric Laignel_4th Floor Fitness Center.jpg)
 Eric Laignel_1 Bedroom Unit.jpg)
 Eric Laignel_Dog Wash.jpg)
 Eric Laignel_Overall Aerial Looking Northeast.jpg)
Related Stories
Condominiums | Nov 6, 2023
Douglas Elliman launches its first Metro D.C. condominium project
Douglas Elliman, one of the largest independent residential real estate brokerages in the United States, announced last week that the firm will be handling the sales and marketing for Ten501 at City Centre West.
MFPRO+ New Projects | Nov 3, 2023
Los Angeles affordable housing community has grand opening
Yesterday, the grand opening took place for Mariposa Lily, a new Art Deco-inspired affordable housing project in the Pico Union district of Los Angeles, Calif.
Mass Timber | Oct 27, 2023
Five winners selected for $2 million Mass Timber Competition
Five winners were selected to share a $2 million prize in the 2023 Mass Timber Competition: Building to Net-Zero Carbon. The competition was co-sponsored by the Softwood Lumber Board and USDA Forest Service (USDA) with the intent “to demonstrate mass timber’s applications in architectural design and highlight its significant role in reducing the carbon footprint of the built environment.”
Luxury Residential | Oct 18, 2023
One Chicago wins 2023 International Architecture Award
One Chicago, a two-tower luxury residential and mixed-use complex completed last year, has won the 2023 International Architecture Award. The project was led by JDL Development and designed in partnership between architecture firms Goettsch Partners and Hartshorne Plunkard Architecture.
Affordable Housing | Oct 10, 2023
Lendlease expands military housing nation-wide with Cadence Communities
Lendlease announced today it has closed ground leases at seven U.S. Army installations, which together establish the new Cadence Communities portfolio.
Mixed-Use | Oct 9, 2023
A coastal California city reawakens its downtown
The Prado West mixed-use redevelopment gives Dana Point a new look.
MFPRO+ News | Oct 6, 2023
Announcing MultifamilyPro+
BD+C has served the multifamily design and construction sector for more than 60 years, and now we're introducing a central hub within BDCnetwork.com for all things multifamily.
Biophilic Design | Oct 4, 2023
Transforming the entry experience with biophilic design
Vessel Architecture & Design's Cassandra Wallace, AIA, NCARB, explores how incorporating biophilic design elements and dynamic lighting can transform a seemingly cavernous entry space into a warm and inviting focal point.
Affordable Housing | Oct 3, 2023
Standard Communities acquires six 100% affordable housing communities
These affordable housing communities total 407 units, and five of the communities are dedicated to senior living.
Luxury Residential | Oct 2, 2023
Chicago's Belden-Stratford luxury apartments gets centennial facelift
The Belden-Stratford has reopened its doors following a renovation that blends the 100-year-old building’s original architecture with modern residences.



 Eric Laignel_Elevation Looking North.jpg)
.jpg?itok=xRXds4Nl)
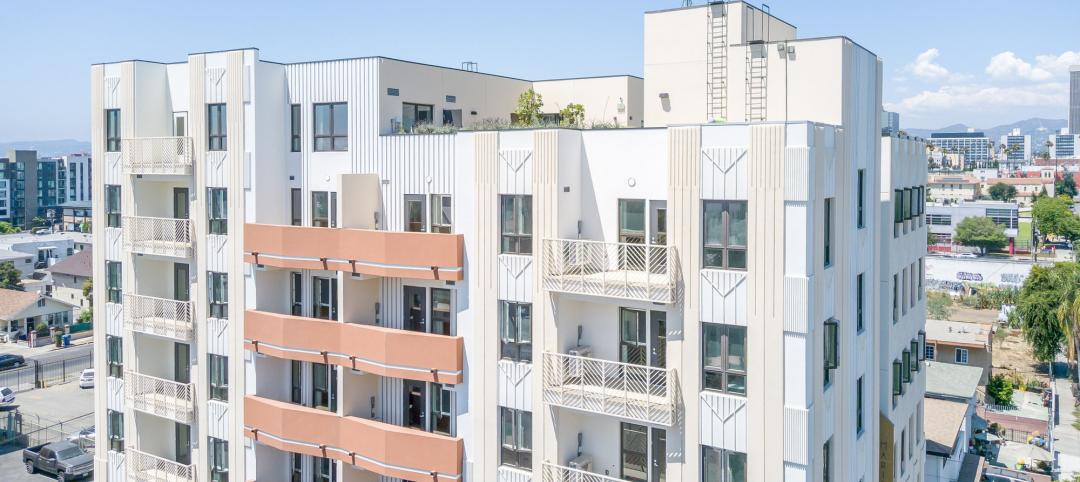
 Renae Lillie.jpg?itok=h28Rwo3A)

