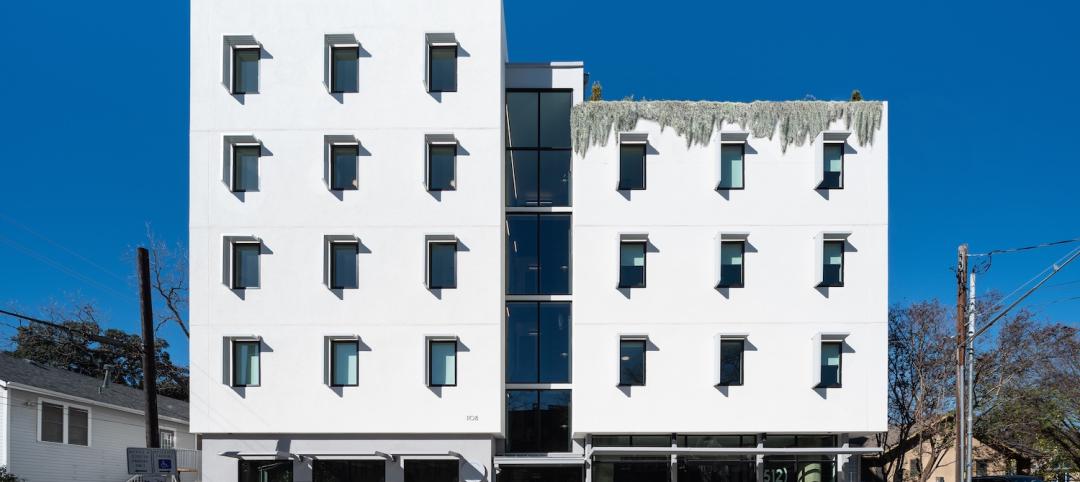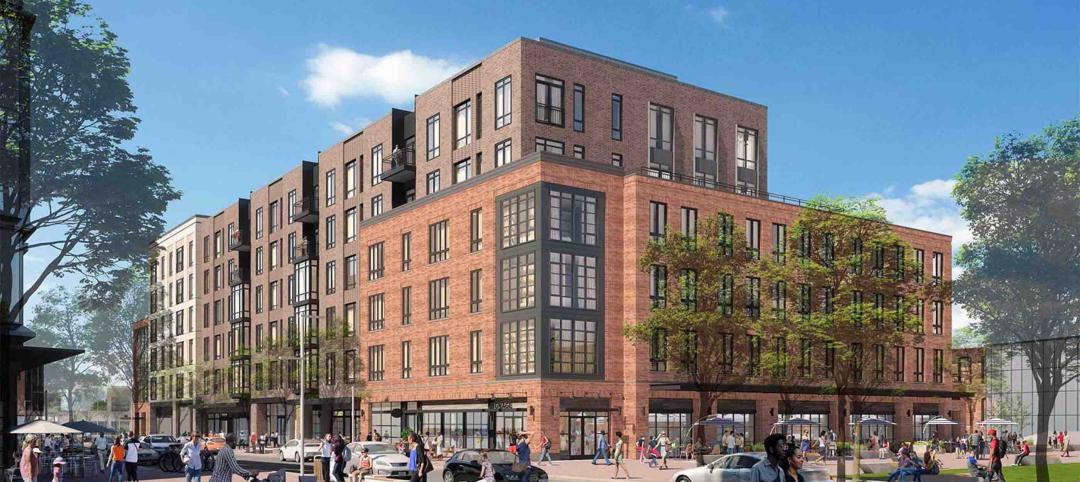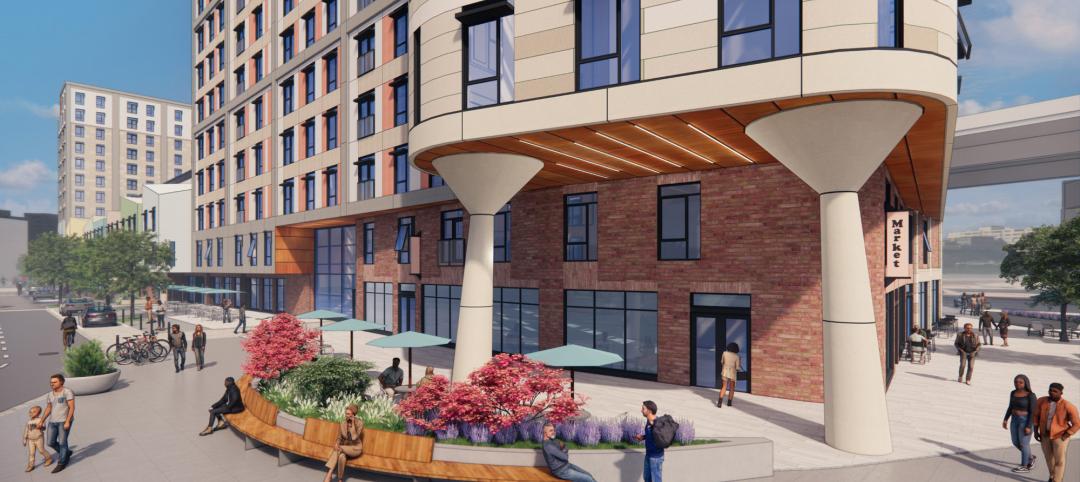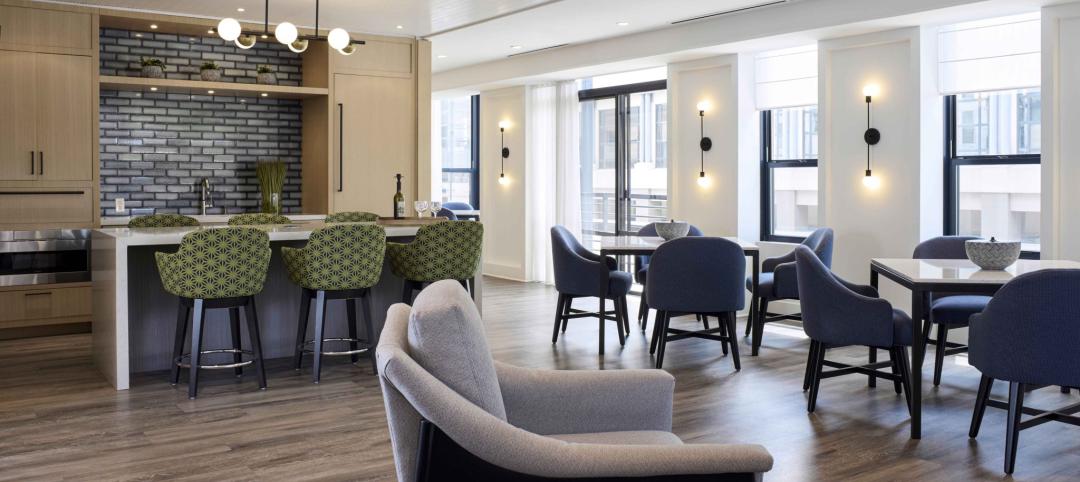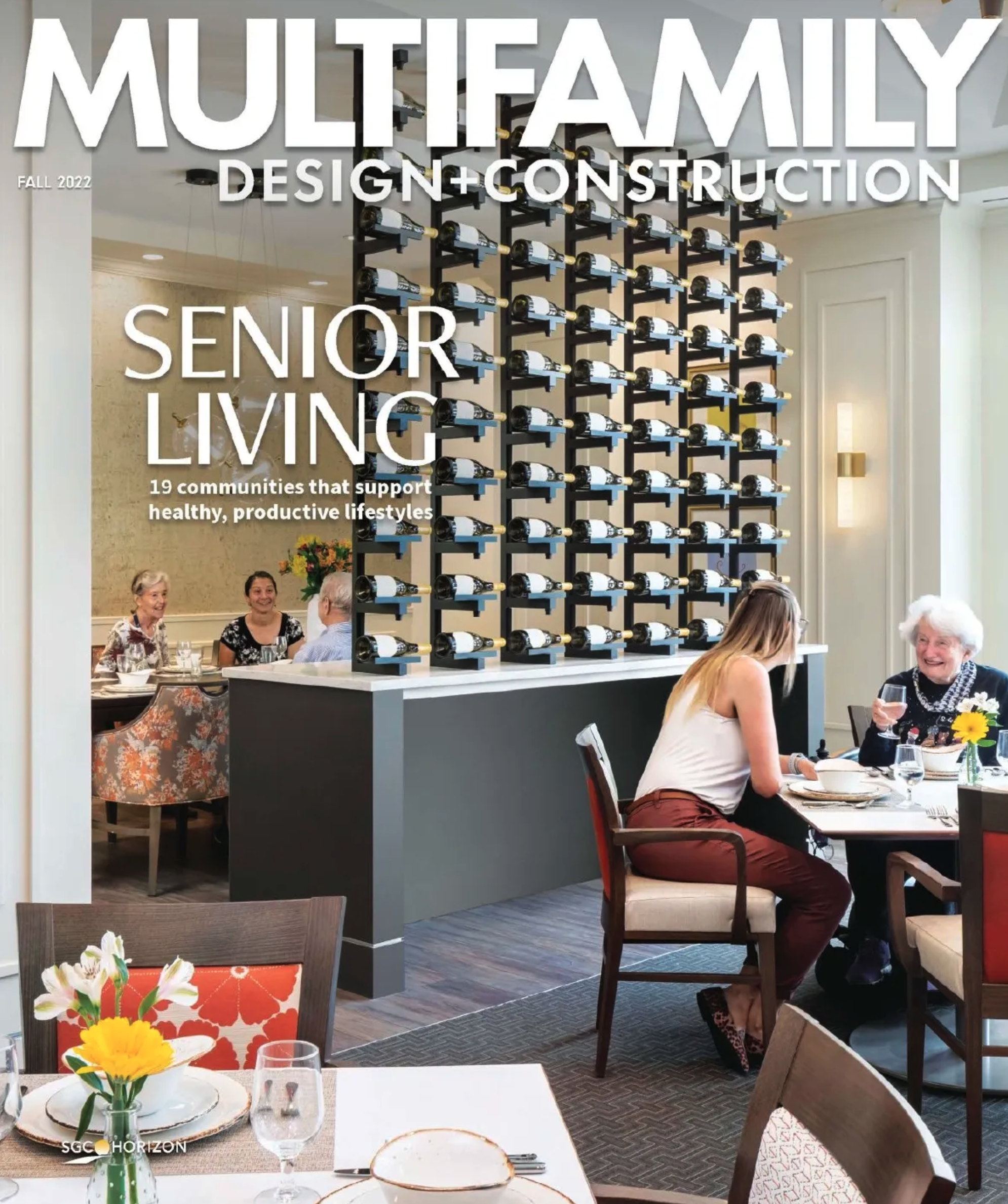Coppia, a new high-rise luxury multifamily housing property in Chicago, features a distinctive façade with geometric features and resort-style amenities. The 19-story, 315,000-sf building has more than 24,000 sf of amenity space designed to extend resident’s living spaces. These areas offer places to work, socialize, exercise, and unwind.
Amenities including a sun deck with swimming pool, outdoor bar, cabanas, and fitness center are available on the fourth floor. The main level offers a 2,200 sf game room and bar area with arcade games, professional-grade golf simulator, and shuffleboard. Other common areas include a co-working space, dog park with dog spa, 24-hour concierge service, and generously sized bike storage. Onsite retail opportunities are available on the ground level.
Residents enjoy refined finishes including floor-to-ceiling windows in every apartment home. Offering several floor plans such as studio, one-, two-, and three-bedroom units, thoughtfully crafted interiors are warm and welcoming. Penthouses with elevated finishes across all unit types sit atop the building, showcasing superior city views.
The project’s location is within a dynamic area at the confluence of the popular Fulton Market District, the Greektown Neighborhood, and the Illinois Medical District. Goettsch Partners was the project’s design architect. Gensler led the hospitality-driven interior design concept.
“We are excited to debut our first multifamily high-rise in Chicago,” said Joel Pizzuti, President and Chief Executive Officer of The Pizzuti Companies. “Coppia’s location, architectural relevance, amenities and curated art program are among the many features that make this project stand out. This is West Loop living at its finest.”
Owner and/or developer: The Pizzuti Companies
Design architect: Goettsch Partners
Interior design architect: Gensler
Structural Engineer: WSP
MEP Consultant: Cosentini Associates
Mechanical Design-Build: F.E. Moran
Electrical Design-Build: Connelly Electric
Plumbing Design-Build: DW Mechanical Group
General Contractor: Power Construction Company
 Eric Laignel_Overall Aerial Looking Northeast.jpg)
 Eric Laignel_Elevation Looking North.jpg)
 Eric Laignel_Elevation and Main Entry Looking South.jpg)
 Eric Laignel_Rana Begum’s Cloud Piece Artwork at Main Entry.jpg)
 Eric Laignel_Lobby.jpg)
 Eric Laignel_1st Floor Game Room and Bar.jpg)
 Eric Laignel_4th Floor Pool and Sun Deck.jpg)
 Eric Laignel_4th Floor Pool%2C Sun Deck and Terrace.jpg)
 Eric Laignel_4th Floor Amenity Terrace.jpg)
 Eric Laignel_4th Floor Community Kitchen.jpg)
 Eric Laignel_4th Floor Fitness Center.jpg)
 Eric Laignel_1 Bedroom Unit.jpg)
 Eric Laignel_Dog Wash.jpg)
 Eric Laignel_Overall Aerial Looking Northeast.jpg)
Related Stories
Luxury Residential | Feb 1, 2024
Luxury 16-story condominium building opens in Chicago
The Chicago office of architecture firm Lamar Johnson Collaborative (LJC) yesterday announced the completion of Embry, a 58-unit luxury condominium building at 21 N. May St. in Chicago’s West Loop.
Luxury Residential | Jan 30, 2024
Lumen Fox Valley mall-to-apartments conversion completes interiors
Architecture and interior design firm Morgante Wilson Architects (MWA) today released photos of its completed interiors work at Lumen Fox Valley, a 304-unit luxury rental community and mall-to-apartments conversion.
Affordable Housing | Jan 16, 2024
Construction kicks off on $237.9 million affordable housing project in Brooklyn, N.Y.
Construction recently began on an affordable housing project to create 328 units for low-income and formerly homeless populations in Brooklyn, N.Y.
MFPRO+ News | Jan 4, 2024
Bjarke Ingels's curved residential high-rise will anchor a massive urban regeneration project in Greece
In Athens, Greece, Lamda Development has launched Little Athens, the newest residential neighborhood at the Ellinikon, a multiuse development billed as a smart city. Bjarke Ingels Group's 50-meter Park Rise building will serve as Little Athens’ centerpiece.
University Buildings | Dec 8, 2023
Yale University breaks ground on nation's largest Living Building student housing complex
A groundbreaking on Oct. 11 kicked off a project aiming to construct the largest Living Building Challenge-certified residence on a university campus. The Living Village, a 45,000 sf home for Yale University Divinity School graduate students, “will make an ecological statement about the need to build in harmony with the natural world while training students to become ‘apostles of the environment’,” according to Bruner/Cott, which is leading the design team that includes Höweler + Yoon Architecture and Andropogon Associates.
Mixed-Use | Nov 29, 2023
Mixed-use community benefits from city amenities and ‘micro units’
Salt Lake City, Utah, is home to a new mixed-use residential community that benefits from transit-oriented zoning and cleverly designed multifamily units.
MFPRO+ New Projects | Nov 21, 2023
An 'eco-obsessed' multifamily housing project takes advantage of downtown Austin’s small lots
In downtown Austin, Tex., architecture firm McKinney York says it built Capitol Quarters to be “eco-obsessed, not just eco-minded.” With airtight walls, better insulation, and super-efficient VRF (variable refrigerant flow) systems, Capitol Quarters uses 30% less energy than other living spaces in Austin, according to a statement from McKinney York.
Sustainability | Nov 20, 2023
8 strategies for multifamily passive house design projects
Stantec's Brett Lambert, Principal of Architecture and Passive House Certified Consultant, uses the Northland Newton Development project to guide designers with eight tips for designing multifamily passive house projects.
Affordable Housing | Nov 16, 2023
Habitat receives approval for $400 million affordable housing redevelopment
Chicago-based Habitat, a leading U.S. multifamily developer and property manager, announced that its $400 million redevelopment of Marine Drive Apartments in Buffalo, N.Y., has received planned unit development (PUD) approval by the Buffalo Common Council.
Senior Living Design | Nov 7, 2023
Age-restricted affordable housing community opens in Rockville, Md.
Residences on the Lane boasts a total of 150 units, each designed to cater to various income levels for seniors aged 62 and up.



 Eric Laignel_Elevation Looking North.jpg)
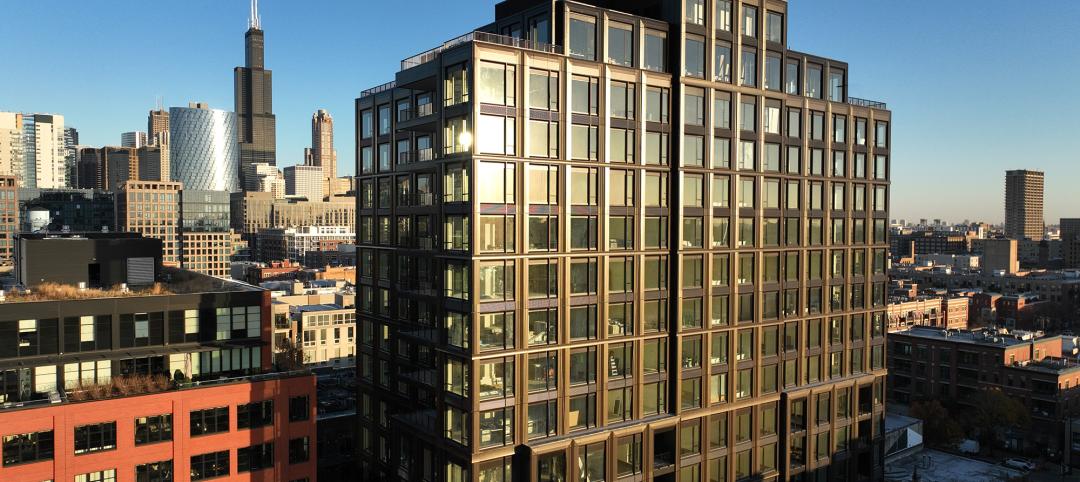
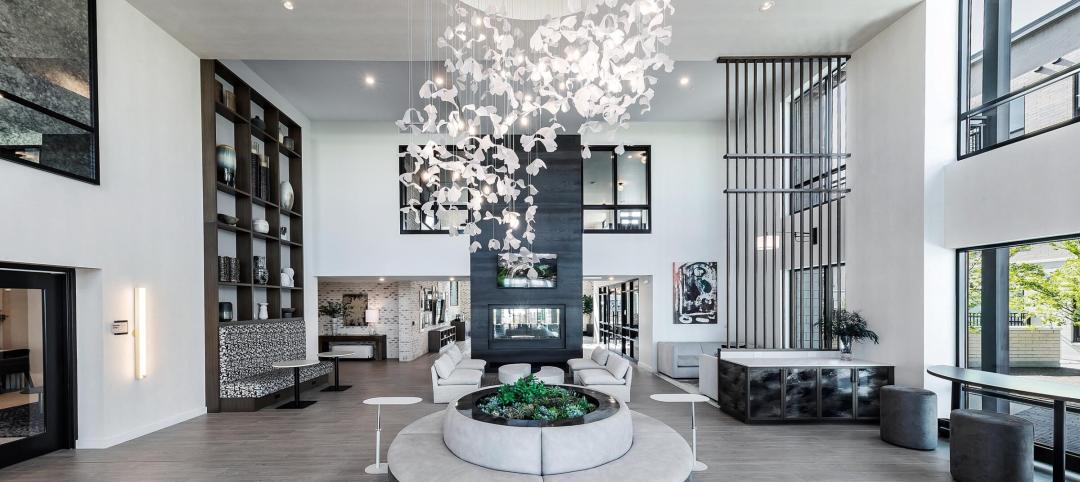
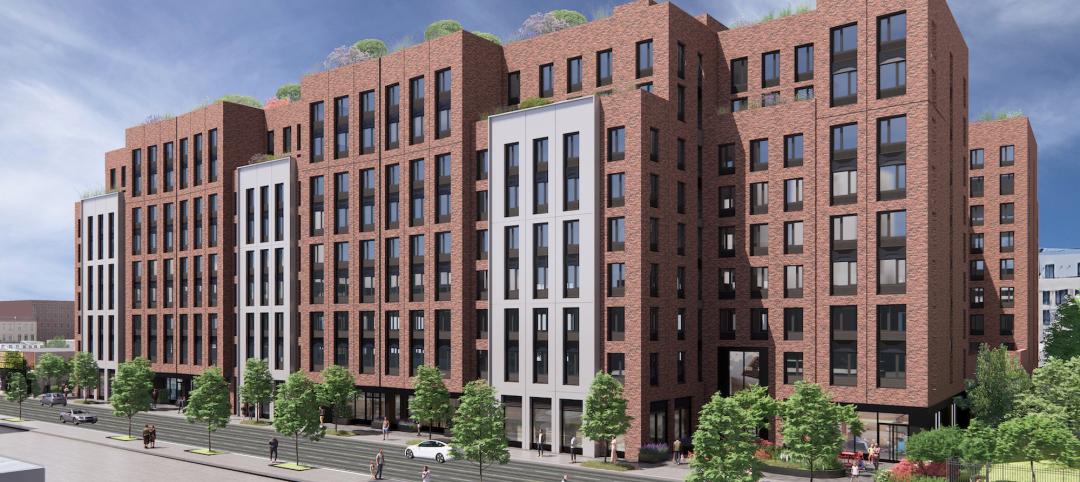
.jpg?itok=pZczTRGP)
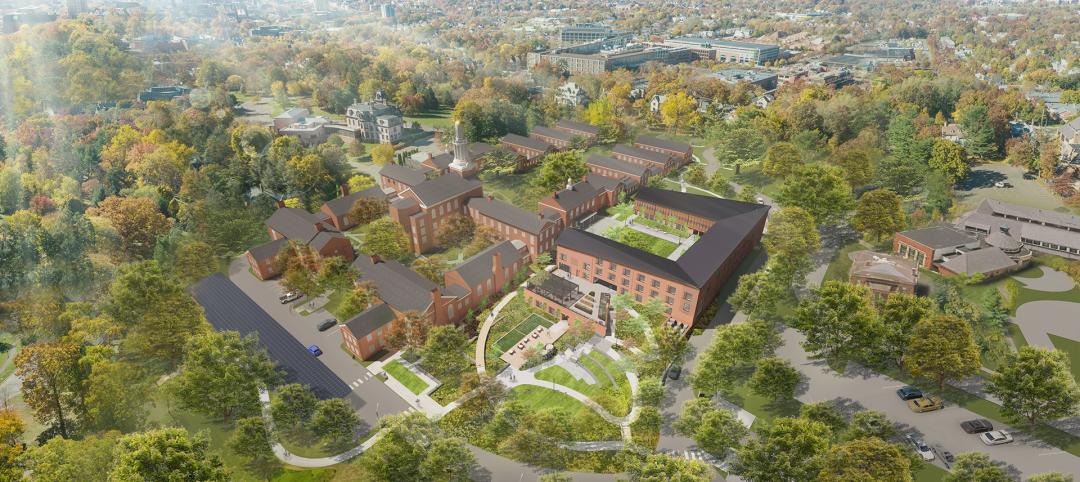
_Updated.jpg?itok=JzLaAb3w)
