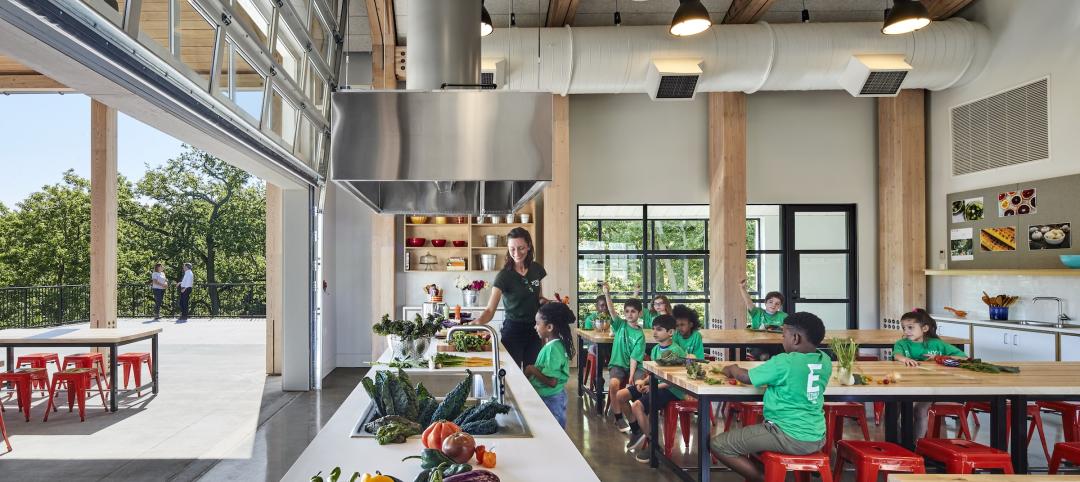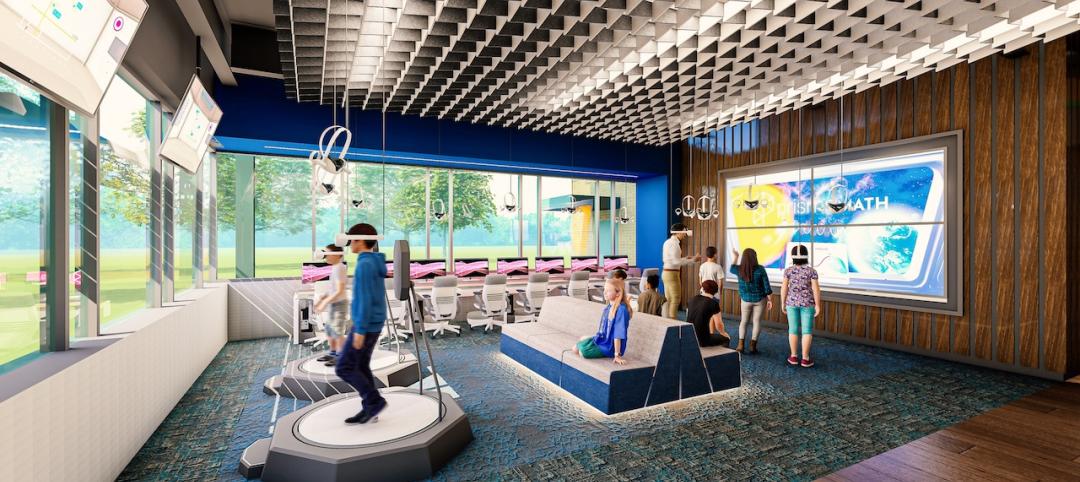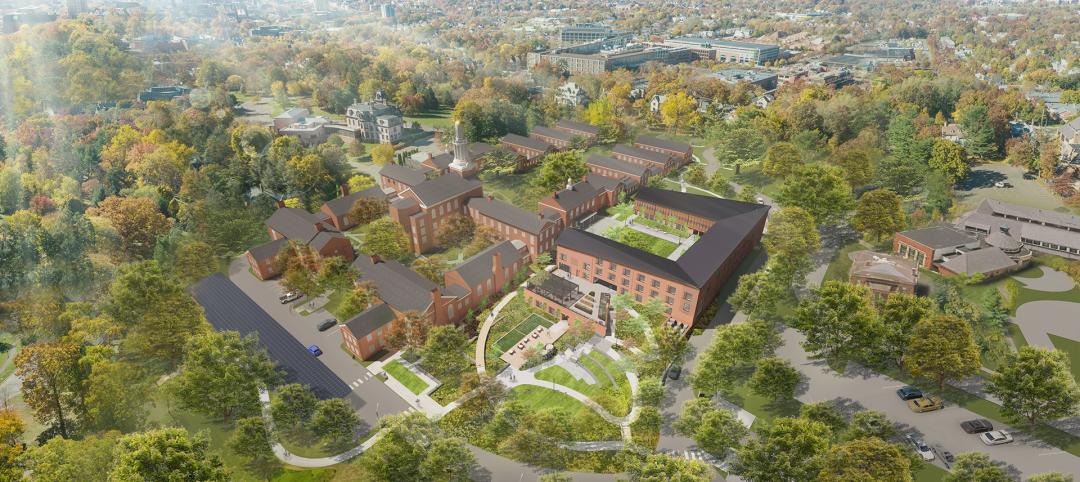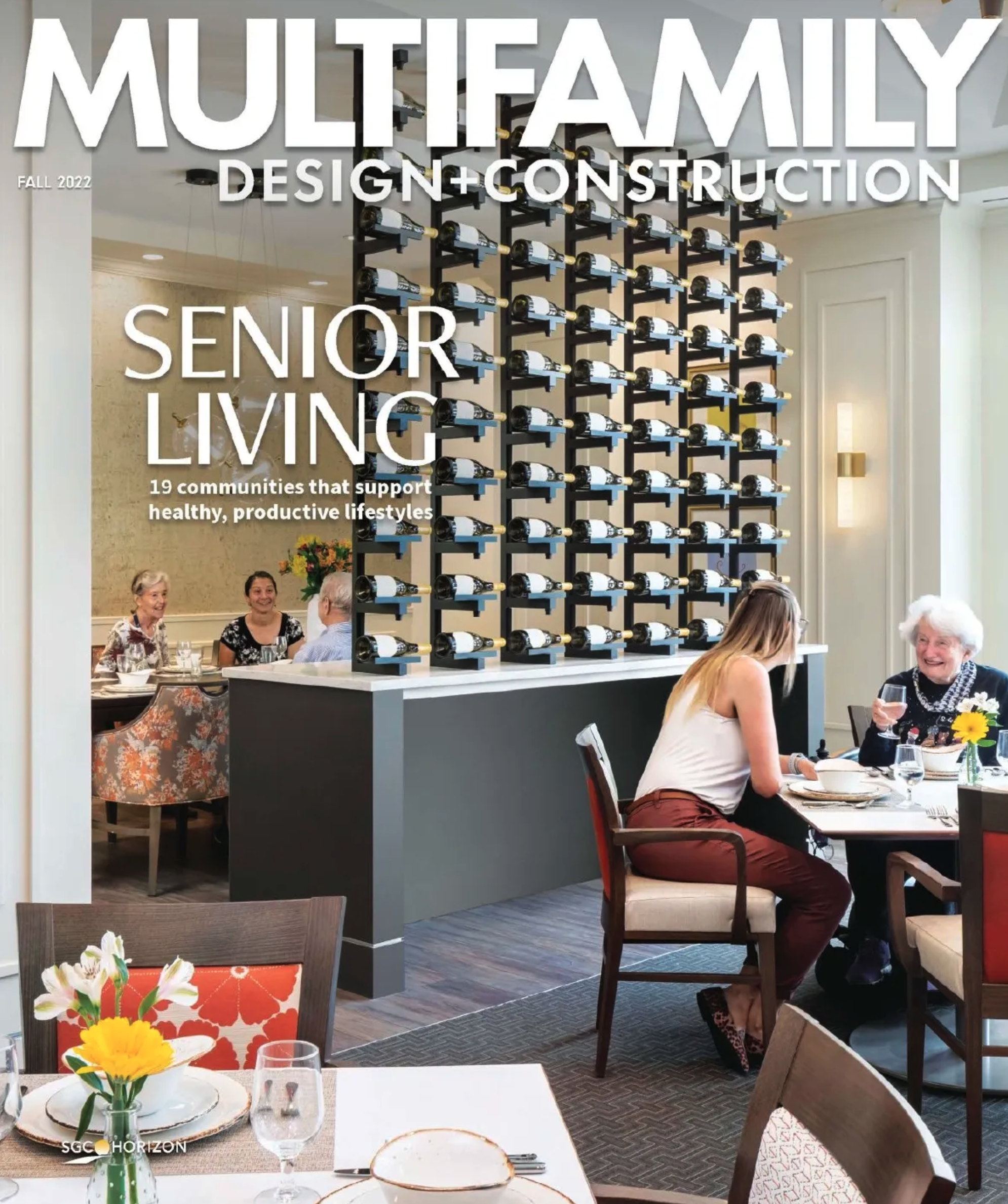In Pasadena, Calif., a former supersonic wind tunnel has been transformed into a new educational facility: the Mullin Transportation Design Center (MTDC) at ArtCenter College of Design.
Designed by Darin Johnstone Architects (DJA) and built by Del Amo Construction, the MTDC supports ArtCenter’s transportation design program—known for the design of the split-window Corvette, the modern Mini, and the Ferrari F-430. The building provides access for full-scale vehicular models, replicating a professional design studio environment.
Almost doubling the wind tunnel’s effective square footage, DJA’s design converts the barrel-vaulted, 43-ft-high space to hold 31,000 sf of specialized creative labs, large-scale makerspaces, classrooms, exhibition areas, studios, and offices. The vehicle-intensive spaces facilitate design, research, and experimentation.
MTDC includes a 1,533-sf flex lecture space; three creative labs totaling 7,000sf; five 1,100-sf undergraduate studio classrooms; three graduate studio classrooms ranging from 1,100 to 1,600 sf; three 550-sf general conference rooms; 1,000 sf of administrative spaces; and about 10,700 sf of galleries and exhibition areas as well as informal gathering areas and circulation space.

Large-scale design projects can be showcased in the new gallery and exhibition spaces as well as a hovering mezzanine. The hovering elements nod to the building’s aeronautic history. MTDC also was designed to serve as a pedestrian passthrough and focal point connecting all of the buildings on ArtCenter’s South Campus.
Originally, the 85-ft by 220-ft MTDC space was home to a supersonic wind tunnel commissioned in 1945 and operated by Caltech as a testing facility for aerospace manufacturers. In 1953, it became a testing facility for General Motors’ automobile designs. Other testing followed for missiles, torpedoes, and parachutes, among other objects.
Adjacent to the wind tunnel space, a portion of the building was renovated to hold the recently completed, DJA-designed Mobility Experience Lab by Genesis, Hyundai & Kia. Dedicated to research and design, the 3,400-sf lab explores the user experience.
MTDC is on track to achieve LEED certification.
On the Building Team:
Architect: Darin Johnstone Architects
Structural engineer: Labib Funk + Associates
MEP engineer: Novus Design Studio
Lighting designer: KGM Lighting
Acoustical engineer: Antonio Acoustics
General contractor: Del Amo Construction





Related Stories
K-12 Schools | Mar 18, 2024
New study shows connections between K-12 school modernizations, improved test scores, graduation rates
Conducted by Drexel University in conjunction with Perkins Eastman, the research study reveals K-12 school modernizations significantly impact key educational indicators, including test scores, graduation rates, and enrollment over time.
K-12 Schools | Feb 29, 2024
Average age of U.S. school buildings is just under 50 years
The average age of a main instructional school building in the United States is 49 years, according to a survey by the National Center for Education Statistics (NCES). About 38% of schools were built before 1970. Roughly half of the schools surveyed have undergone a major building renovation or addition.
Performing Arts Centers | Feb 27, 2024
Frank Gehry-designed expansion of the Colburn School performing arts center set to break ground
In April, the Colburn School, an institute for music and dance education and performance, will break ground on a 100,000-sf expansion designed by architect Frank Gehry. Located in downtown Los Angeles, the performing arts center will join the neighboring Walt Disney Concert Hall and The Grand by Gehry, forming the largest concentration of Gehry-designed buildings in the world.
Construction Costs | Feb 22, 2024
K-12 school construction costs for 2024
Data from Gordian breaks down the average cost per square foot for four different types of K-12 school buildings (elementary schools, junior high schools, high schools, and vocational schools) across 10 U.S. cities.
K-12 Schools | Feb 13, 2024
K-12 school design trends for 2024: health, wellness, net zero energy
K-12 school sector experts are seeing “healthiness” for schools expand beyond air quality or the ease of cleaning interior surfaces. In this post-Covid era, “healthy” and “wellness” are intersecting expectations that, for many school districts, encompass the physical and mental wellbeing of students and teachers, greater access to outdoor spaces for play and learning, and the school’s connection to its community as a hub and resource.
K-12 Schools | Jan 25, 2024
Video: Research-based design for K-12 schools
Two experts from national architecture firm PBK discuss how behavioral research is benefiting the design of K-12 schools in Texas, Florida, and other states. Dan Boggio, AIA, LEED AP, NCARB, Founder & Executive Chair, PBK, and Melissa Turnbaugh, AIA, NCARB, Partner & National Education & Innovation Leader, PBK, speak with Robert Cassidy, Executive Editor, Building Design+Construction.
Industry Research | Jan 23, 2024
Leading economists forecast 4% growth in construction spending for nonresidential buildings in 2024
Spending on nonresidential buildings will see a modest 4% increase in 2024, after increasing by more than 20% last year according to The American Institute of Architects’ latest Consensus Construction Forecast. The pace will slow to just over 1% growth in 2025, a marked difference from the strong performance in 2023.
Sponsored | BD+C University Course | Jan 17, 2024
Waterproofing deep foundations for new construction
This continuing education course, by Walter P Moore's Amos Chan, P.E., BECxP, CxA+BE, covers design considerations for below-grade waterproofing for new construction, the types of below-grade systems available, and specific concerns associated with waterproofing deep foundations.
K-12 Schools | Jan 8, 2024
Video: Learn how DLR Group converted two big-box stores into an early education center
Learn how the North Kansas City (Mo.) School District and DLR Group adapted two big-box stores into a 115,000-sf early education center offering services for children with special needs.
University Buildings | Dec 8, 2023
Yale University breaks ground on nation's largest Living Building student housing complex
A groundbreaking on Oct. 11 kicked off a project aiming to construct the largest Living Building Challenge-certified residence on a university campus. The Living Village, a 45,000 sf home for Yale University Divinity School graduate students, “will make an ecological statement about the need to build in harmony with the natural world while training students to become ‘apostles of the environment’,” according to Bruner/Cott, which is leading the design team that includes Höweler + Yoon Architecture and Andropogon Associates.









 copy.jpg?itok=ULTA6bmC)





