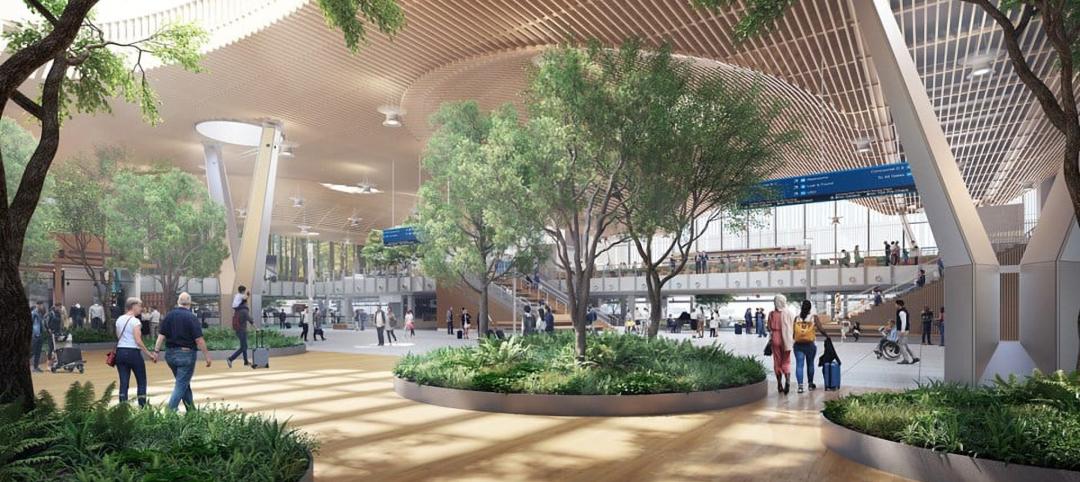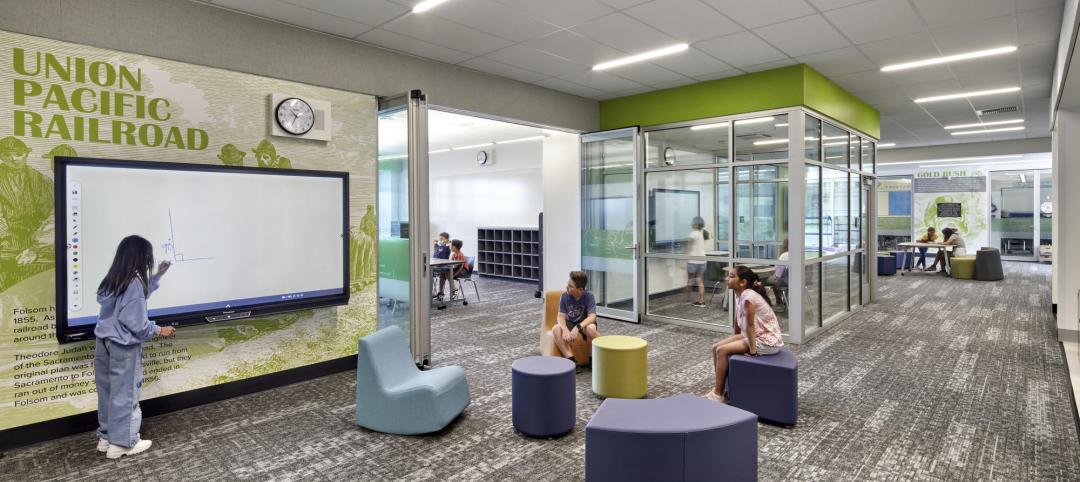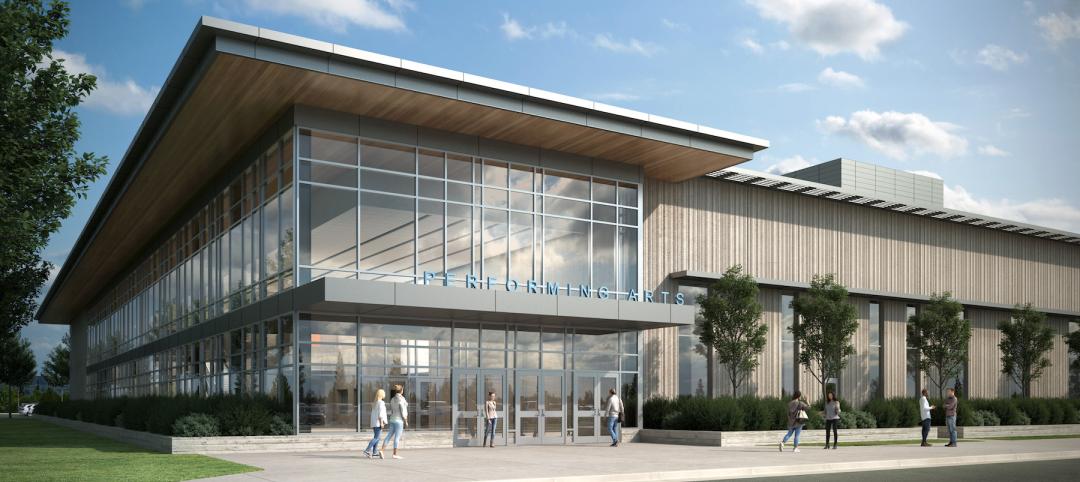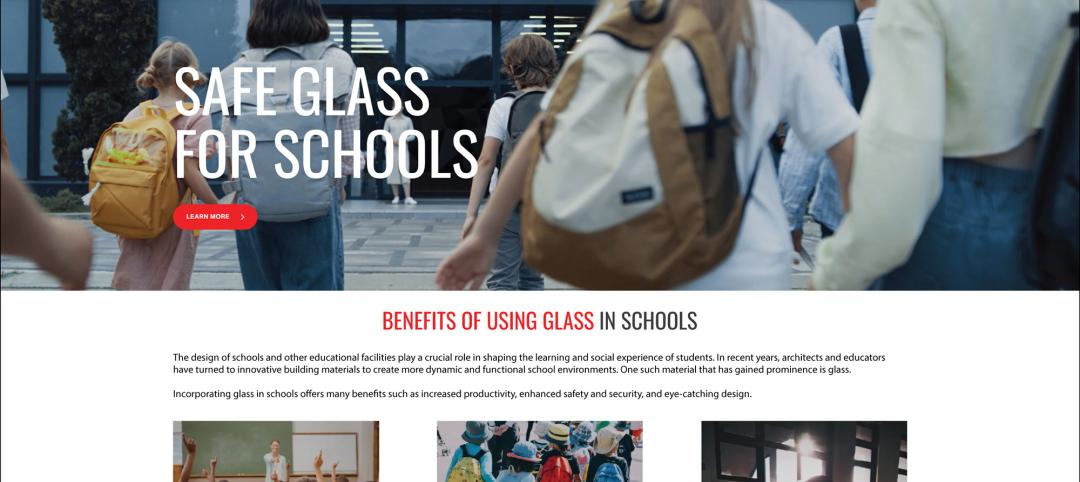Designing for dyslexia: How architecture can address neurodiversity in K-12 schools
Architects play a critical role in designing school environments that support students with learning differences, particularly dyslexia, by enhancing social and emotional competence and physical comfort. Effective design principles not only benefit students with dyslexia but also improve the learning experience for all students and faculty. This article explores how key design strategies at the campus, classroom, and individual levels can foster confidence, comfort, and resilience, thereby optimizing educational outcomes for students with dyslexia and other learning differences.
















