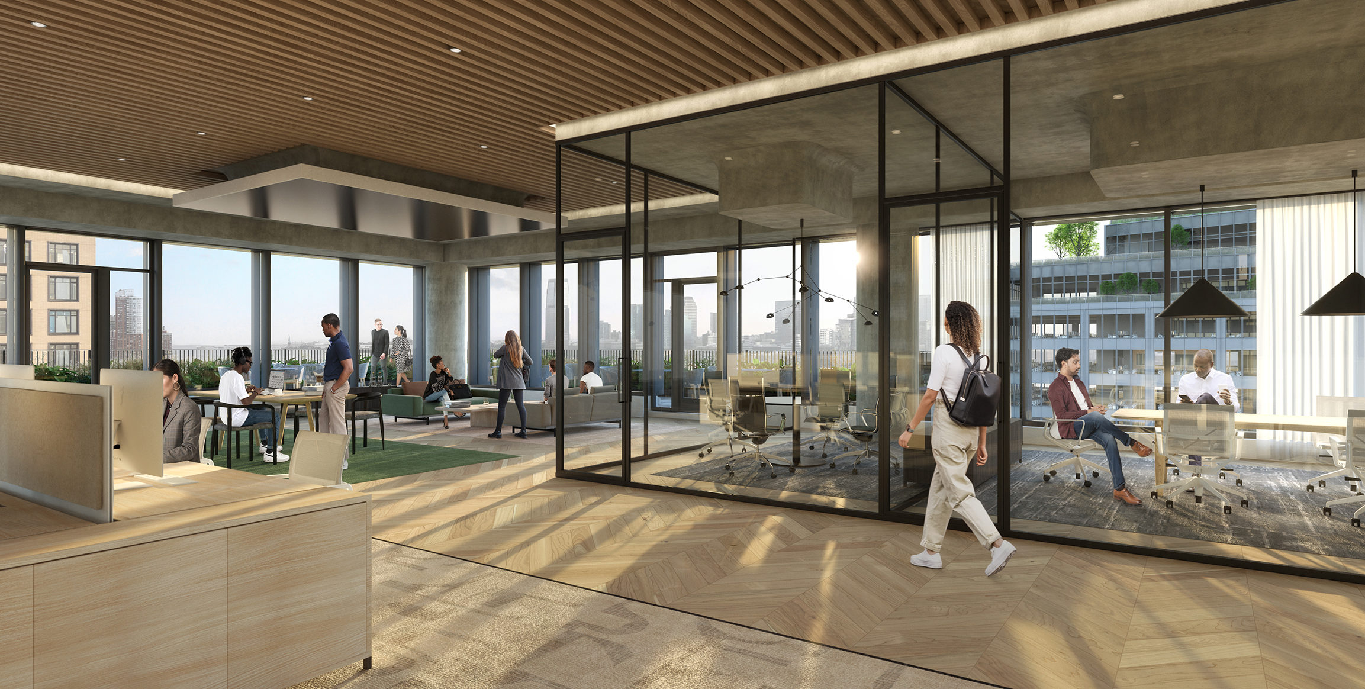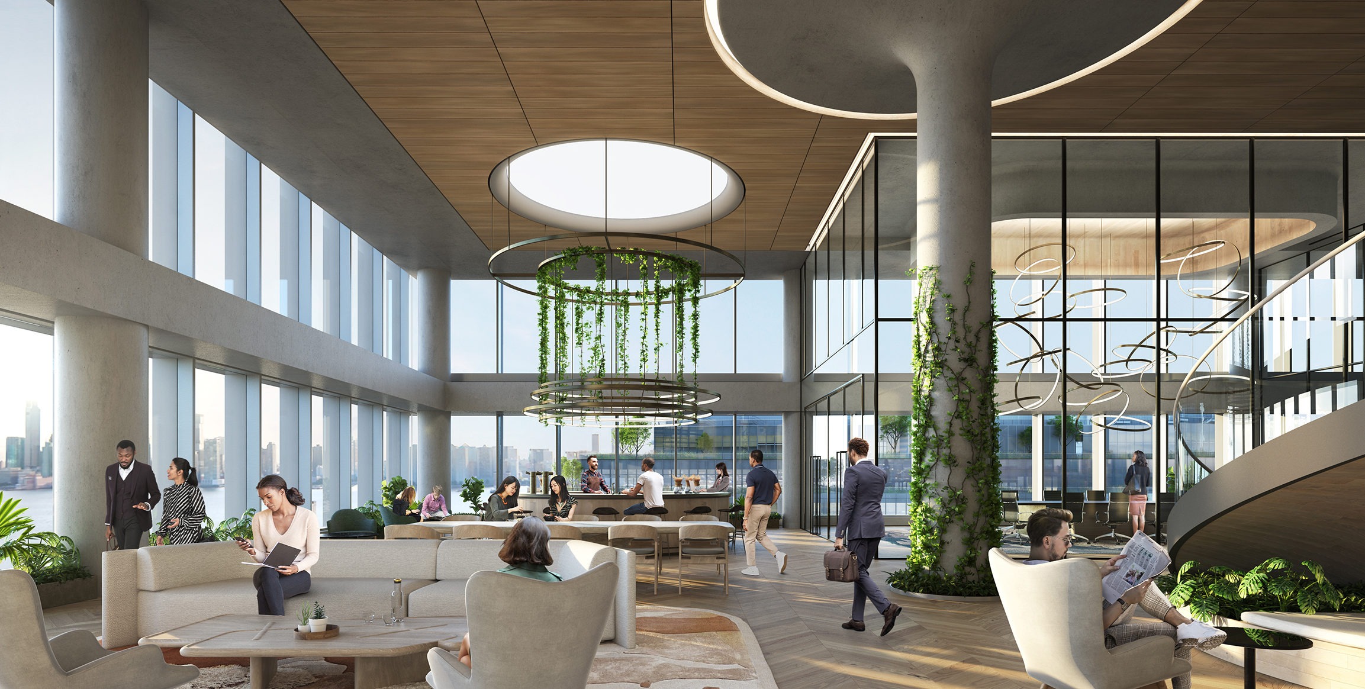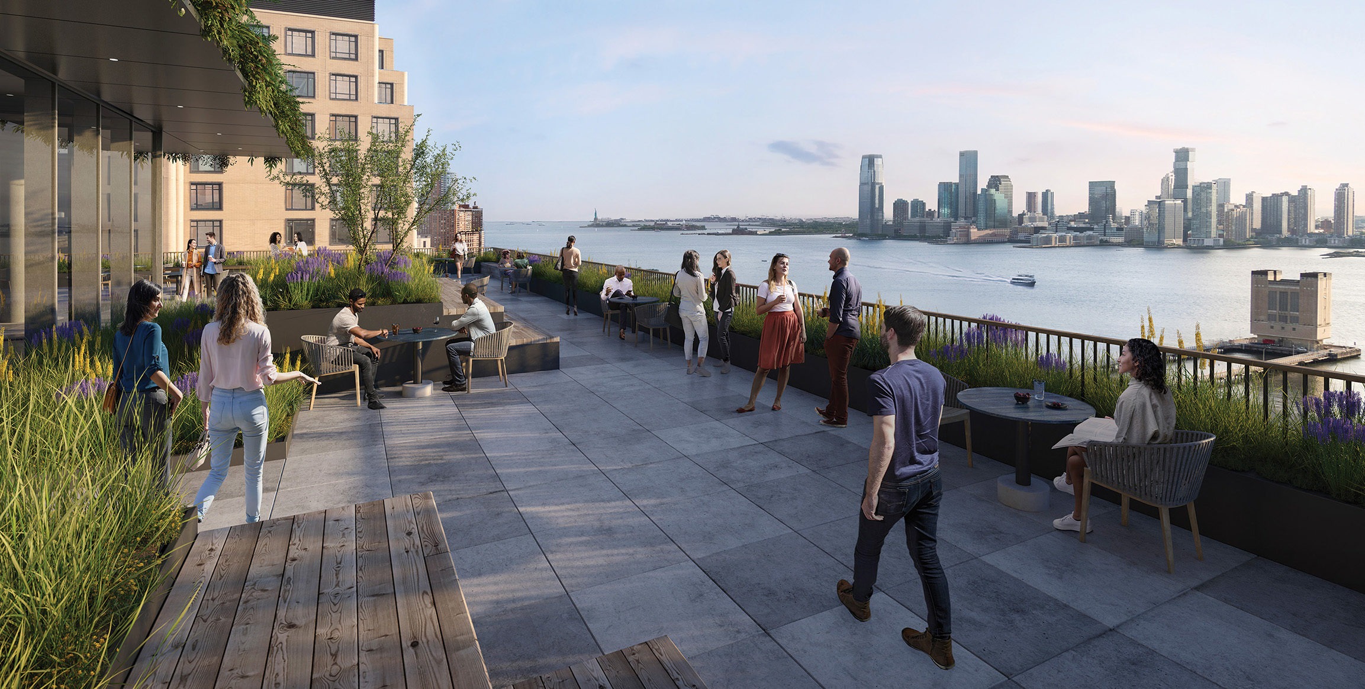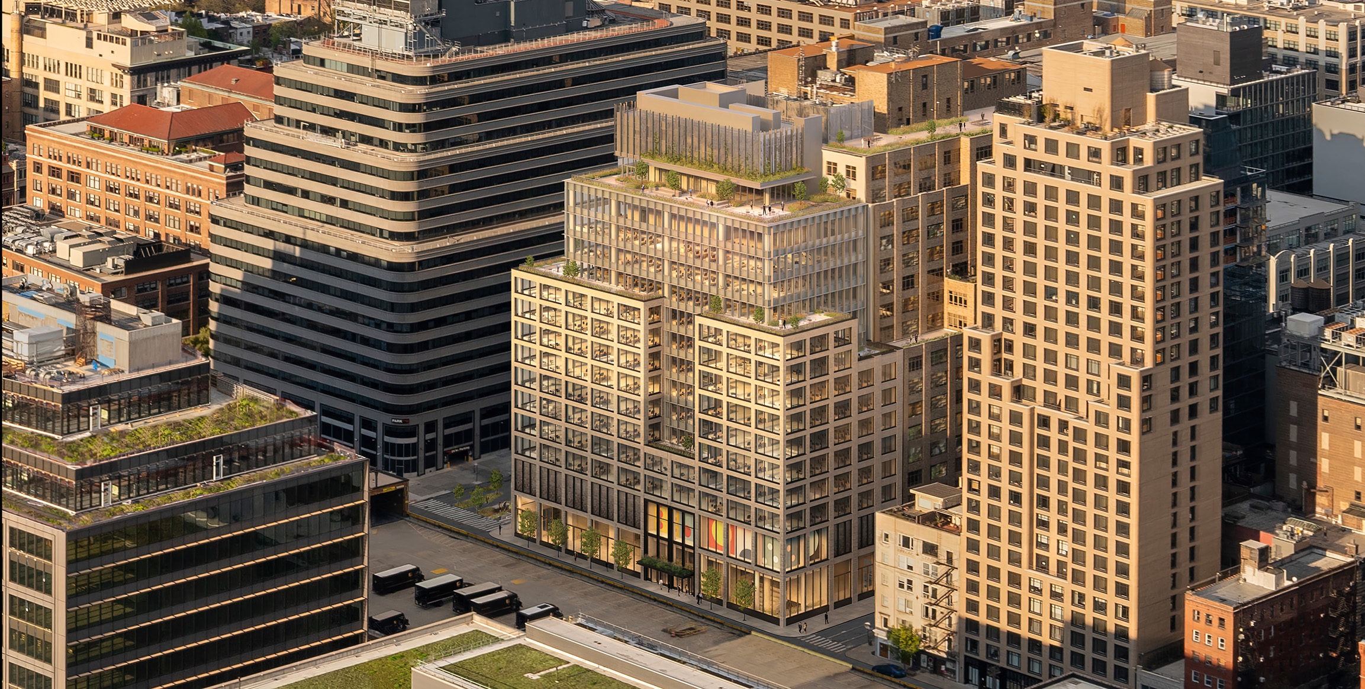This month marks the completion of a new 16-story office tower that is being promoted as New York City’s most sustainable office structure. That boast is backed by an innovative HVAC system that features geothermal wells, dedicated outdoor air system (DOAS) units, radiant heating and cooling, and a sophisticated control system to ensure that the elements work optimally together.
The 555 Greenwich development is connected to the structural frame of the adjoining 345 Hudson St. office building. Its advanced HVAC technologies will result in whole-building energy use of less than half of its adjoining office mate and be 40% lower than an average large New York City office building, according to a news release from Hudson Square Properties, the building’s developer.
The tower is fully electrified with no fossil fuel use on site for any purpose. Even though it uses electricity to heat the building, it will use 40% less electricity than comparable commercial properties. The building employs a fully integrated radiant heating and cooling system fed by fluid conditioned in geothermal wells along with a dedicated outdoor air system (DOAS). Working in concert, the two systems optimize energy efficiency and thermal comfort. The DOAS also supplies fresh air for a healthier indoor environment.
A closed-loop geothermal system embedded in foundation caissons uses the steady temperature of the ground for heating and cooling. The geothermal and radiant heating systems effectively turn the concrete superstructure of the building into a large thermal battery. 555 Greenwich will be the first New York City office building to utilize these systems together in this way, the release says.
Advanced building control systems bolster sustainability. “555 Greenwich is pioneering the use of AI to efficiently toggle between the building’s multifaceted geothermal heat sources, predict heating and cooling needs in advance based on weather forecasts and occupancy patterns, and, over time, learn how to more efficiently transfer energy to and from sister building 345 Hudson,” the release says. “A key component of 555 Greenwich’s construction was a one-of-a-kind horizontal overbuild fully integrating the brand-new building with its century-old sibling, and the dynamic is a look at how modern technology can be integrated into older properties.”
Consulting engineers JB&B and sustainable design firm COOKFOX consulted with Swedish firm urbs to develop the leading-edge HVAC system based on concepts employed more commonly in Europe.
On the building team:
Owner and/or developer: Hudson Square Properties and Hines
Design architect: COOKFOX
Architect of record: COOKFOX
MEP engineer: JB&B
Structural engineer: Thornton Tomasetti
General contractor/construction manager: AECOM Tishman




Related Stories
Office Buildings | Sep 6, 2024
Fact sheet outlines benefits, challenges of thermal energy storage for commercial buildings
A U.S. Dept. of Energy document discusses the benefits and challenges of thermal energy storage for commercial buildings. The document explains how the various types of thermal energy storage technologies work, where their installation is most beneficial, and some practical considerations around installations.
Office Buildings | Sep 5, 2024
Office space downsizing trend appears to be past peak
The office downsizing trend may be past its peak, according to a CBRE survey of 225 companies with offices in the U.S., Canada, and Latin America. Just 37% of companies plan to shrink their office space this year compared to 57% last year, the survey found.
Products and Materials | Sep 4, 2024
Top building products for August 2024
BD+C Editors break down August's top 15 building products, from waterproof wall panel systems to portable indoor pickleball surface solutions.
Codes and Standards | Sep 3, 2024
Atlanta aims to crack down on blighted properties with new tax
A new Atlanta law is intended to crack down on absentee landlords including commercial property owners and clean up neglected properties. The “Blight Tax” allows city officials to put levies on blighted property owners up to 25 times higher than current millage rates.
Resiliency | Sep 3, 2024
Phius introduces retrofit standard for more resilient buildings
Phius recently released, REVIVE 2024, a retrofit standard for more resilient buildings. The standard focuses on resilience against grid outages by ensuring structures remain habitable for at least a week during extreme weather events.
Building Technology | Aug 23, 2024
Top-down construction: Streamlining the building process | BD+C
Learn why top-down construction is becoming popular again for urban projects and how it can benefit your construction process in this comprehensive blog.
Adaptive Reuse | Aug 22, 2024
6 key fire and life safety considerations for office-to-residential conversions
Office-to-residential conversions may be fraught with fire and life safety challenges, from egress requirements to fire protection system gaps. Here are six important considerations to consider.
Government Buildings | Aug 19, 2024
GSA posts new RFI for enabling energy efficiency, decarbonization in commercial buildings
The U.S. General Services Administration (GSA), in collaboration with the U.S. Department of Energy, recently released a new Request For Information (RFI) focused on enabling energy efficiency and decarbonization in commercial buildings. GSA wants to test innovative technologies through GSA’s Center for Emerging Building Technologies.
Curtain Wall | Aug 15, 2024
7 steps to investigating curtain wall leaks
It is common for significant curtain wall leakage to involve multiple variables. Therefore, a comprehensive multi-faceted investigation is required to determine the origin of leakage, according to building enclosure consultants Richard Aeck and John A. Rudisill with Rimkus.
Adaptive Reuse | Aug 14, 2024
KPF unveils design for repositioning of Norman Foster’s 8 Canada Square tower in London
8 Canada Square, a Norman Foster-designed office building that’s currently the global headquarters of HSBC Holdings, will have large sections of its façade removed to create landscaped terraces. The project, designed by KPF, will be the world’s largest transformation of an office tower into a sustainable mixed-use building.

















